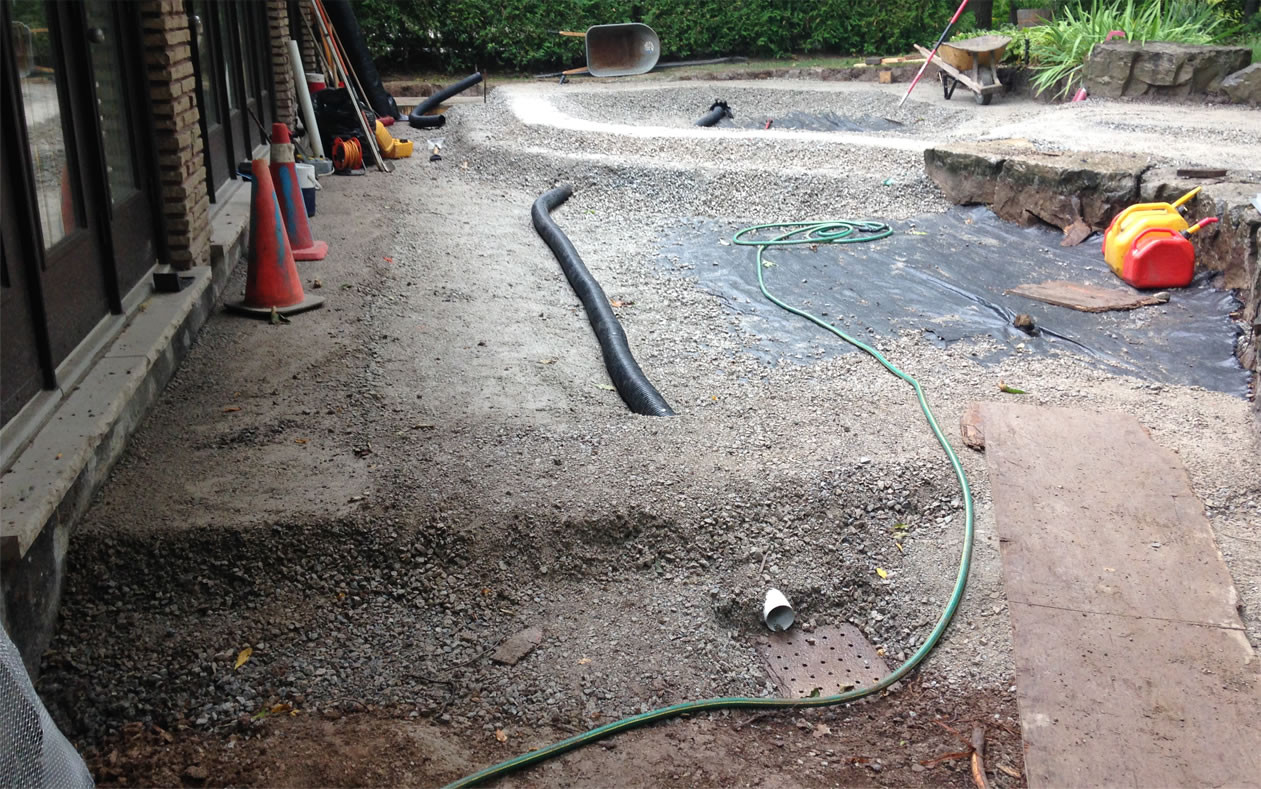The Water-prone Yard
“We needed someone who was knowledgeable about our unique needs, specifically, a multi-level concrete paver deck. Outer Beauty visited us several times prior to commencing work, taking the time to understand our vision and helping to create, adjust and perfect our design. Very helpful in aiding our colour selections, even accompanying us to the brickyard. Always willing to answer any and all questions, as well as address any concerns we had, right away. Paid particular attention to our worries regarding grading and water drainage (we’ve had basement leaks, before). Willing and supportive of unconventional requests, such as our pergola over artificial turf inlaid with stone pavers. We are more than pleased with the final product and can’t wait to use it in the upcoming year.”
P and R – Burlington, On
Client Wishlist / Project Scope
Budget
Wishlist
$25,000 – $32,000
Multi-level patio to compliment natural grade of backyard and create separate outdoor living areas
$6,000
Artificial turf sitting area with free-standing pergola
$3,000
Food prep island for entertaining
$4,500
Integrated low-voltage lighting within hardscape elements and gardens
$1,000
Plant installations
Unique Design Scenario
The natural grade of this ravine lot meant that in times of moderate to heavy rainfall, surface run-off would flow towards the house foundation.
Being a heavily wooded lot with a small waterway behind meant a major overhaul of the grade was not an option.
Given the client’s vision for creating functional living areas within the backyard, drainage and controlling water flow were of the highest priority and the biggest limitations in designing the backyard living space to ensure no possibility of future water issues.
During our initial consultation, we discovered a functioning catch basin located near the corner of the house where the naturally occurring grade of the yard flowed.
The location of the catch basin was then used as the focal point in the design process and became the main determinate in both where and how we were going construct the various landscape features in ensuring any surface water would drain freely as well as ensuring no water reached the house foundation.
Design Solution
Designing the layout of the living spaces and elements within the backyard came quite easily once we knew the location of the catch basin which dictated where best to design each outdoor area for maximum enjoyment
However, given the existing grading constraints, achieving the required slopes to properly direct waterflow off of the surfaces of the patio was not an option using typical construction method (ie. – compacted gravel base)
Our solutions was to construct the multi-level patio as a permeable system in order to control all surface run-off and keep water directed away from the foundation and into the drainage system
To achieve this, the foundation of the upper and lower patios were constructed using layers of various sized clear stone which allows water to drain freely through to the existing subsoil
To control where the water would flow, the upper patio was constructed to be crowned in the middle to direct water to the outer edges and the lower patio was graded away from the house to flow towards the block steps and boulders
On both levels, the joints between darker border stones are filled with a permeable gravel which allows all surface water to freely drain through and prevents any puddling or standing water
The water that drains through the pavers then passes freely through the permeable base of the patio and into the underlying drainage system towards the catch basin
To properly direct the water which entered the system away from the foundation and towards the catch basin, we extended the compacted gravel footings of the various wall and step elements along the house foundation in combination with 4” perforated weeping tile
Once collected in the weeping tile system, the water would then outlet into the catch basin, thereby mitigating any surface runoff from reaching the foundation or flowing onto a neighbour’s property
Utilizing this permeable system as a design option allowed us to integrate all of the items on the client’s wish list into a functional and cohesive living space that blends with and addresses the character of the existing landscape
Use the arrows on the left and right to view the project from start to finish!



