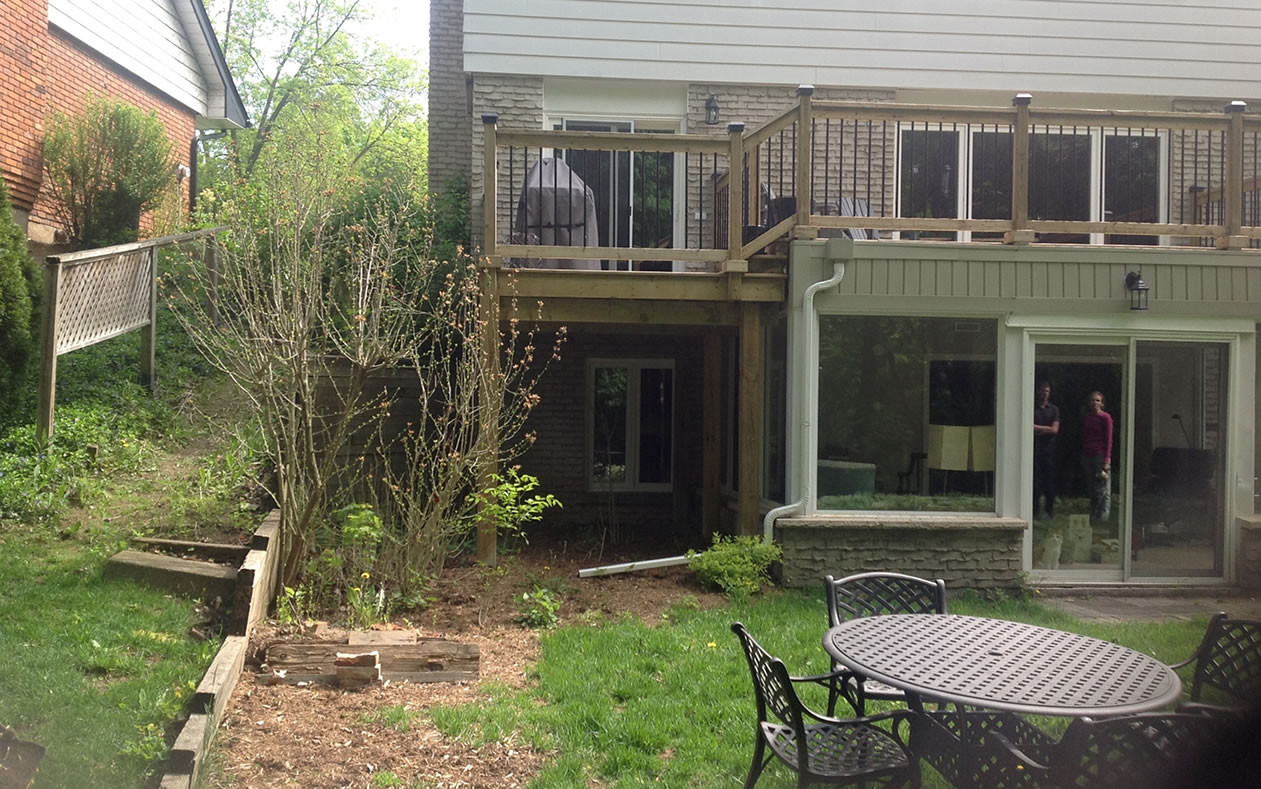The Inaccessible Yard
“Our backyard was an overwhelming disaster that presented a staggering number of challenges. Mike and the crew took the time to listen to our needs, pulled together our many ideas, and then surpassed our expectations – all within budget and on time. Each step was carefully explained and discussed throughout the entire process. The team’s limitless patience, professionalism and constant communication were incredibly reassuring. As lead designer, Mike brought a remarkable level of creativity and skill that turned our dull backyard into a treasured retreat. We have recommended Outer Beauty to family and friends and they have all experienced the same level of satisfaction. We highly recommend Outer Beauty”.
M and J – Burlington, On
Client Wishlist / Project Scope
Budget
Wishlist
$13,500
Natural stone patio area for entertaining
$10,000
Natural stone steps creating access to yard
$12,000
Garden design and planting
$2,200
Privacy screening between neighbour’s pool
$3,000
Creation of pockets of space that blend with the natural backdrop
Unique Design Scenario
The client’s main design goal was to create an accessible and unique backyard living area for entertaining guests which blended with the natural character of the property
With the elevated deck above the sun-room fully enclosed by a railing, the only existing access points to the backyard were through the basement sun-room doors or down one of the two highly sloped hills at either end of the yard which were only accessible by exiting the front or garage doors
The current setup for the backyard meant that any guests who may want to mingle and move between the upper deck and backyard living areas would have to travel through the house and out the basement doors; tracking dirt throughout and letting bugs and critters in with the opening and closing of doors
The other option for guests would have been to brave one of the large, treacherous hills leading to the backyard which, depending on a party goer’s state of mind or given a guest’s particular accessibility limitations, may not have been feasible
This meant that we needed a solution to creating a fully-accessible outdoor living area that would ultimately transform two unsafe routes of travel as well as create a direct point of access for guests travelling between the upper deck and lower patio areas
Design Solution
In keeping with the natural esthetic of the property, it made sense to design the yard using all natural stone materials with square-cut flagstone for the patio and Wiarton over-sized slabs for the stair sets, weathered limestone boulders in the gardens and various sized river rock used to create ‘dry stream-bed’ features
To solve the issue of safe access down the two large existing hills, we constructed a set of Wiarton natural stone stairs down each, incorporating into the existing grade of the yard
Keeping in mind the client’s wish to make the backyard an extension of their forest backdrop, it was decided to convert the south hill and the entire back of the property into garden space with the natural stone stair set leading guests down to the patio and a dry river-bed feature controlling rain water run-off and breaking up the garden areas
Along the north hill, we constructed the set of natural stone stairs to safely lead guests from upper flagstone stepping path down to the lower living areas with pockets of perennial plantings as you travel down
This solved the issue of making the two large grass hills safe and accessible (as well as esthetically pleasing) but we still needed to create access between the deck and the backyard area to prevent guests from travelling through the house but also to allow a more natural flow between the various living areas in the yard
In order to address the lack of access from the upper deck to the lower backyard area, our solution was to renovate the existing railing and add a set of steps off the north edge of the deck
These steps then lead guests down to a landing on the natural stone stairs where they can freely travel down to the main patio area or up to the flagstone stepping path leading to the front of the house, thereby making the backyard fully accessible from the upper deck
Having these new points of access between the various living areas has created an entirely new experience for the clients, both functionally and esthetically, by unifying all of the outdoor spaces and making the backyard feel like a cohesive, professionally designed extension of the natural backdrop
Use the arrows on the left and right to view the project from start to finish!



